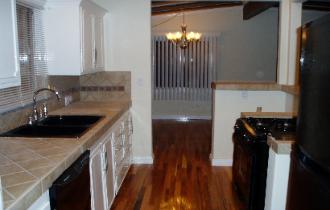Front View, 2 tone paint
with crown molding,lucky
red door, black shutters,
1 of only 8 homes on the
street. Golf course,
Starlite Bowl and
Castaways Resturant 2
minutes away!
| Back top enterance with lucky red door, black shutters with seperate driveway and big deck! |
|||||||||||||||
 |
|||||||||||||||
 |
Outside stairs to bottom driveway and walkway to front door, notice lush mountain area perfect for walks and relaxing days on the deck! |
||||||||||||||
 |
View from inside of top floor, notice the 4 color art decco paint, open beam vaulted ceilings, large bar, glossy white cabinets and glossy white crown molding throughout. |
||||||||||||||
 |
View of completely redone kitchen and custom wood floors, black appliances including refrigerator and deep kitchen sink with garbage disposal plus 12 inch brushed nickel cabinet pulls. |
||||||||||||||
 |
|||||||||||||||
| Diamond pattern Italian stone tiled corner tub/shower with huge shower head and recessed lighting on dimmer for lounging in the tub. |
|||||||||||||||
 |
6 foot vanity with matching Italian tile on diamond, lots of cabinets plus new Kolher sink. |
||||||||||||||
 |
|||||||||||||||
| View from master bedroom walk in closet! (top floor bedroom). |
|||||||||||||||
 |
|||||||||||||||
 |
Sprial staircase from top floor and to the right of it is the elevator nook and storage closet. |
||||||||||||||
 |
|||||||||||||||
| Elevator with matching art decco paint job! |
|||||||||||||||
 |
1 view of top bedroom. |
||||||||||||||
 |
|||||||||||||||
| CLICK HERE FOR THE BOTTOM FLOOR! |
|||||||||||||||
| AMAZING CITY VIEWS! SUNSET IN THE BURBANK HILLS. |
|||||||||||||||



